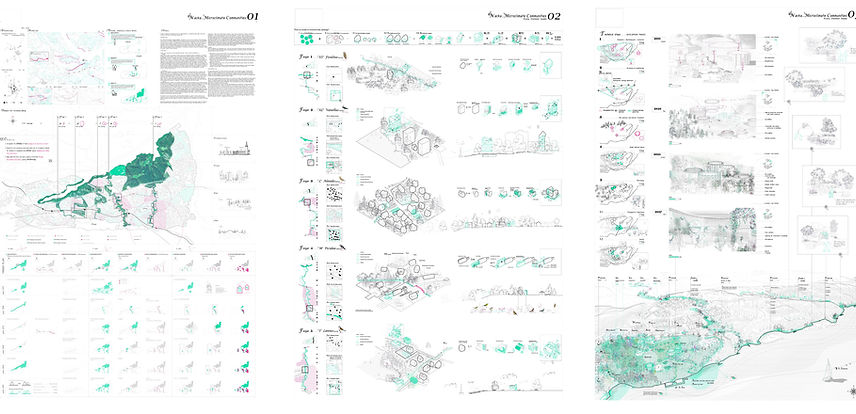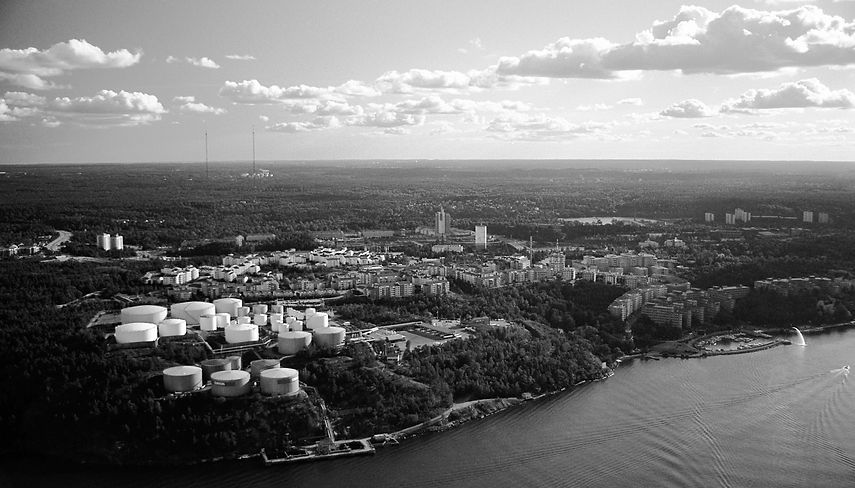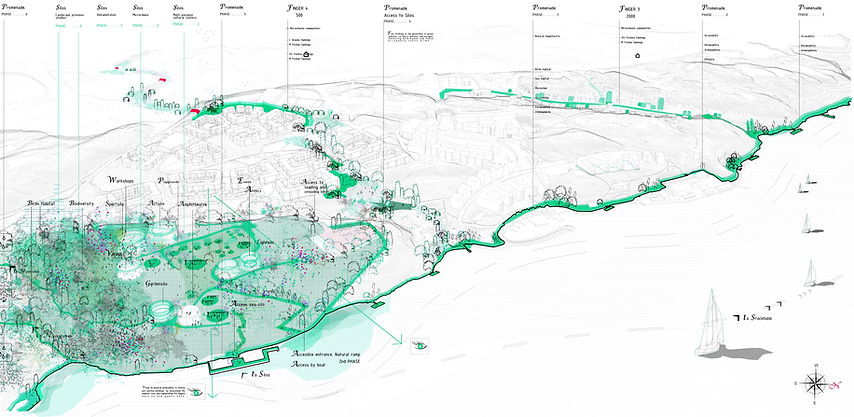New projects forthcoming!
New projects forthcoming!
EUROPAN 13 | NACKA. MICROCLIMATE COMMUNITIES
Europan 13. The Adaptable City 2:
Self-Organization - Sharing - Project
Europan Europe / Europan Sweden
Associates:
Chenta Tsai Tseng, Pablo Claudio Wegmann and Nieves Calvo López as "TEAM4"
The aim is to…
- Strengthen the identity of Nacka relying on its proximity to nature
- Respond to the increasing human population and its consequent demand for housing in a respectful and urbane manner spreading out rather than intensifying
- Aggrandize the flora and fauna species in Stockholm through microclimate communities, creating biodiversity.
Achieved through the study of three scales. Stockholm scale - Extending a promenade that connects Stockholm Norr Mälarstrand to Nacka's waterfront and natural reserves. Nacka scale - Generating green fingers inspired by the finger plan generating five green pedestrian axes that connects future and proposed forms of public transport, creating microclimate communities that allows flora-fauna-human coexistence and grants the proposed 5000 dwellings. Bergs Oljehamn scale - Re-using silos to create an important reference point for the residents of the zone with an open-ended strategy where citizens collaborate and reclaim the space according to their needs


In order to integrate the proposed site into the urban development, we studied the project under three scales:
- Stockholm scale, Nacka scale and Bergs Oljehamn scale.

Stockholm scale
Norr Malandstrand, Långsjön, Kungliga Djurgården… Stockholm is a city known for its abundant natural landscapes. However, due to an increase in population and the inevitable speculation and demand for housing, natural landscapes have decreased over the years. The proposal offers a resilient solution, strengthening natural urban weaves by extending a green promenade connecting Erik Glemme's Norr Malandstrand to Nacka. This would improve pedestrian connections in the city and the periphery, and ties a knot between the past and the future, emphasizing the importance of nature in Sweden, an untouched nature that maintains the character and the identity of many of its great cities that shouldn't be lost in new peripheries. The objective is therefore to conserve the character, tradition and respect towards the green landscape.

Nacka scale
Nacka's scale is dissected into three fundamental principles - Identity, Urbanity and Biodiversity.
- Identity
Nacka's identity relies on its proximity to nature. Since the early eighteenth century, an abundance of low-density cottages were built by residents, such as the Lila Nyckelviken, which drew inspiration from Nacka's lifestyle. Today, Bergs Oljeham is located in a prestigious site, close to the waterfront and between two separate, yet equally important natural reserves - Nyckelviken and Vikdalen. The aforementioned promenade links these two reserves generating a waterfront park. It would therefore be illogical to densify Berg Oljehman with the planned 5000 housing complexes as this would implicitly limit physical and visual boundaries of natural landscapes for all Nacka Citizens, leading to the same problem as the one presented today with Statoil's tanks. We shouldn't therefore intensify the site erecting tall buildings but rather spread the housing demands on the abundant vacant sites all over Nacka, thus creating a sense of urbanity, strengthening the biodiversity and natural landscape, and heterogenizing the identity of the citizens, flora and fauna. The objective is not to create a tabula rasa, but rather to respond to the genius loci based on already existing elements and hints that characterize Nacka, such as the amphitheaters, the water activities, the music stands and so on.

- Biodiversity
While the human population is increasing, floral and fauna population is decreasing given that we demolish green landscapes make way for the high demands of housing. A solution must be found. The proposal takes this into account, urbanizing through an inverted planning strategy. While obsolete city creation systems rely primordially on urbanization, parceling and edification, the project's strategy is the generation of green patches, corridors, matrices and bocages, balancing both human and fauna occupancy rates alike. There are two scales of green patches with distinct intentions - small patches generate biocomplexity: a public green space that shelters both humans and faunas, where co-existence and tolerance between species is achieved; and large patches, which create biodiversity and the resilience and recovery of a large part of flora and fauna found in the red list species.

- Urbanity
Spreading 5000 houses in Nacka not only liberates the proposed site from privatization as seen in Nacka Strand and its high-rise office complex or the private clubs that parasite the waterfront limiting the permeability of the citizens; but it also unifies the fragmented housing residences found all over Nacka (Jarlabergs as an example). It also activates residential areas with few public space activities. Populating vacant lots all over Nacka, five typologies were generated according to size, each responding to the existing weaves that configure the existing houses, the natural environment and the height of the nearby buildings.
In addition, each typology integrates facilities that allow co-existence between humans and faunas, not only building 5000 houses for humans but building 5000 plug-in houses for the birds and the ecosystem, still marginalized and disregarded in many aspects. An alternative system of parceling is proposed based on the spatial configurations of bocages. Nevertheless, a system of compensation must be made for every land taken away by land owners.
The intention is that these microclimate communities will be managed via a system of citizen co-operation and participation, much like entities that conserve and help develop these microclimates with the aid of greenhouses, reunions, workshops and other mediums of co-operation, supposing an active responsibility on the land and the nature they live in.

-Transport
Nacka is fragmented in two predominant axes - the x axis, consisting of the highway and train infrastructures, and the z axis, the new high-rise buildings and silos creating physical and visual obstacles towards the waterfront. The proposal therefore is to unify the axes…
1. Improving the x axis, i.e. the improvement of the train axis adding stations along the line to re-assign a maximum distance of 2 km between them, as well as the improvement of the metro line adding more metro stops to assign a maximum distance of 1 km between metro stops.
2. Creating an x-axis stormwater promenade along the waterfront to connect Vidkalen and Nyckelviken, which are currently two fragmented natural reserves
3. Generating five y-axis fingers connecting existing roads and small green and vacant patches that crosses the highway through existing tunnels and creating new bridges, intersecting with metro and bus stops and facilitating pedestrian communications.
4. Generating y-axis bus lines with bus stops every 500 meters that facilitates public transport and decreases private automobile transports. These axes will be built according to a flexible timeline schedule from the expiration of the contract of Bergs Oljehamn in the year 2018 to the finalization of the extension of the metro in the year 2025.


Bergs Oljehamn scale
So, what should be done with the silos after the contract ends in the year 2018? According to a questionnaire completed by residents regarding the master plan and the future growth of Nacka published on the municipality's website, the residents wanted proximity to natural landscape, eradicating high-rise private buildings that limited physical and visual permeability to the waterfront and natural reserves. Interest was shown in the implementation of public spaces and injecting programmatic activities in Nacka.
With that in mind, Bergs Oljehamn should be of public use, a public space of public means. Despite the theme proposed and the wish to demolish the silos as a whole, these structures present a promising potential and have sufficient capacity to transform themselves into a public space. Industrial rehabilitation is in need in this day and age with various similar interventions in Europe reforming silos. The existing elements and site have sufficient height for sight-seeing, with abundant natural views nearby.
Whilst the proposal demolishes the silos that may create boundaries for the waterfront, the silos are meant to be rehabilitated with the greatest conditions and dimensions into multi-purpose cultural centers. Before this, a strategy must be implemented to clean the contaminated land using the environment-friendly technique of Phytoremediation that mitigates the contaminants without the need to excavate the contaminant material and dispose of it elsewhere. Once decontaminated, The intention is to extend the natural reserves into the site through a process of resilience, thereby creating biodiversity. With basic interior installations, the intention is to propose an open-ended strategy where citizens collaborate in the form of a workshop and reclaim the space according to their needs, a strategy that has been successful in other rehabilitation projects such as the Matadero of Madrid.
The silos can be re-used to create an important reference point for the residents of the zone, and its proximity to a seaport can transform drastically what was once seen as an autistic obstacle in the urban weave into an important landmark of a future Nacka that reclaims its identity, its urbanity and its biodiversity.




